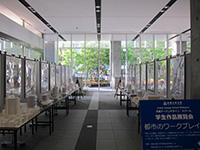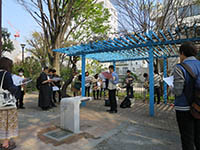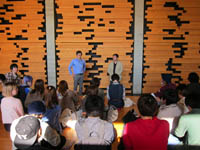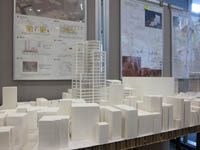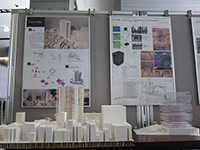2014年6月 の記事
Studio 2014 プロジェクト演習2014 都市のワークプレイス
140410デザイン工学科建築・空間デザイン領域3年プロジェクト演習が始まりました。4-5月の課題はオフィスです。東京都港区に敷地を想定し、都心で働く環境をデザインを通して考えます。全員で現地を見学しました。
Kicked off the 2014-spring architecture and urban design studio and visited the study site in Minato Ward. The theme is office. Fifty one third-year students work out woking place in the heart of Tokyo.
オフィスの参考事例として東京都新木場の木材会館を見学しました。設計された日建設計山梨知彦さん(本演習非常勤講師)に案内していただきました。在来工法とITを組み合わせて木材をふんだんに使う一方で広場に面してバルコニーと外階段を置いて快適性と安全性を両立したと説明されました(2014.5.1)。
Visited Mokuzai-kaikan (Wood-Industry Association). The architect Mr. Tomohiko Yamanashi, Nikken Sekkei, explained how he operated woody and responding form to create amenity and safety.
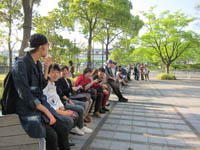
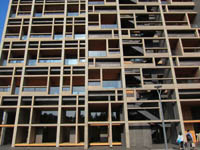
オフィス課題の講評会を芝浦キャンパス玄関ホールで行ないました。図面と模型を完成した履修生46名と留学生1名、TAの大学院生1名、CG指導を担当したポスドク1名、教員6名の計55名が参加しました。他に学内学外の方々も立ち寄って観覧されました(2014.5.29)。
The final presentation of office project took place in the school entrance hall so that visitors might join it besides school people.
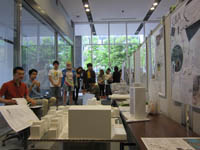
デザイン工学科建築・空間デザイン領域プロジェクト演習の展覧会「都市のワークプレイス」を行ないました。多くの都市生活者が一日の大半を過ごすオフィスを周辺環境と合わせてデザインしました。Poster
会期 2014年5月31日(土)〜6月14日(土)9:00-20:00 6/1(日)6/8(日)閉館
会場 芝浦工業大学芝浦キャンパス1階玄関ホール
出展 デザイン工学科建築・空間デザイン領域3年プロジェクト演習
'Workplace in City' exhibited office projects of Architecture and Urban Design Course 3rd-year, Department of Engineering and Design.
